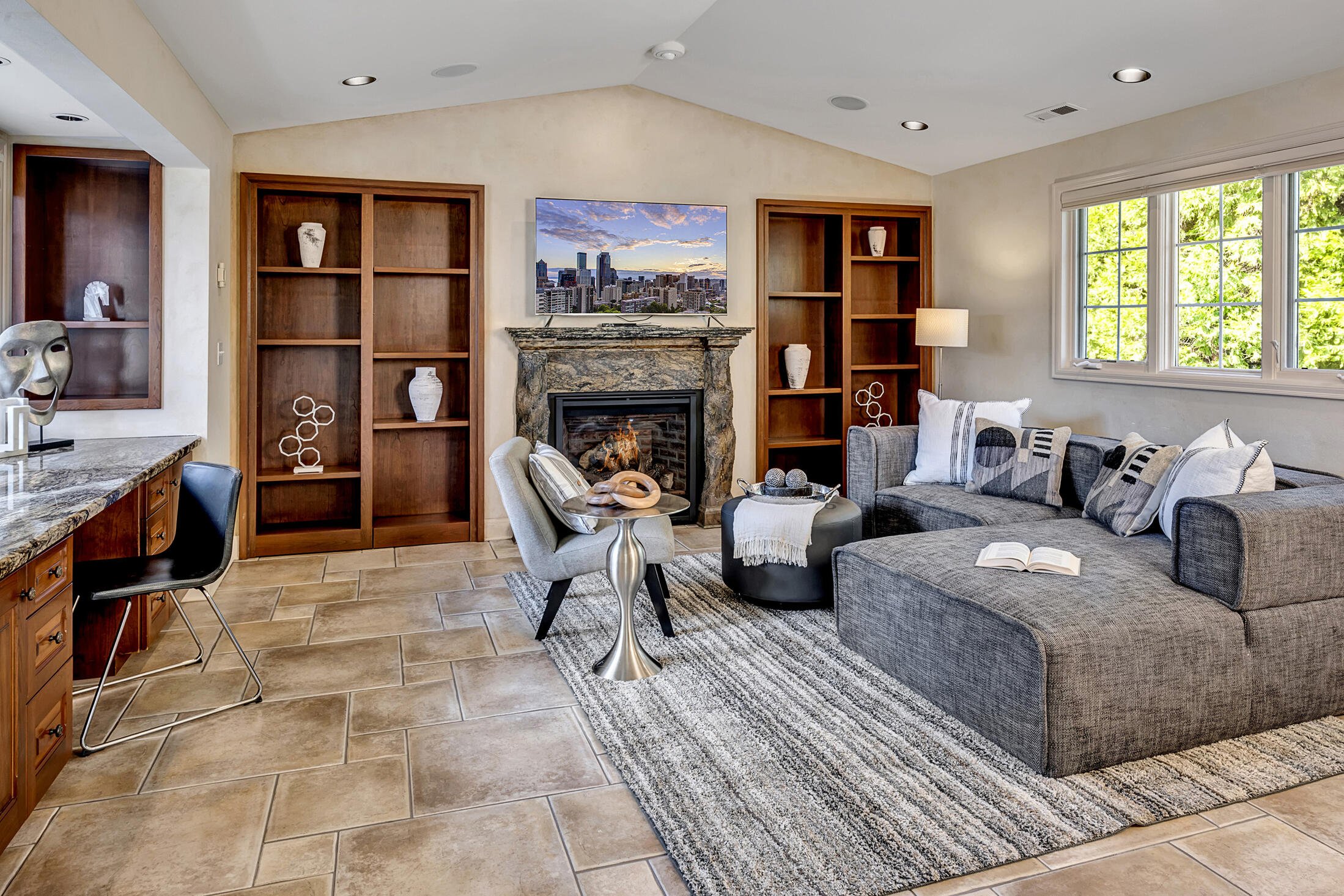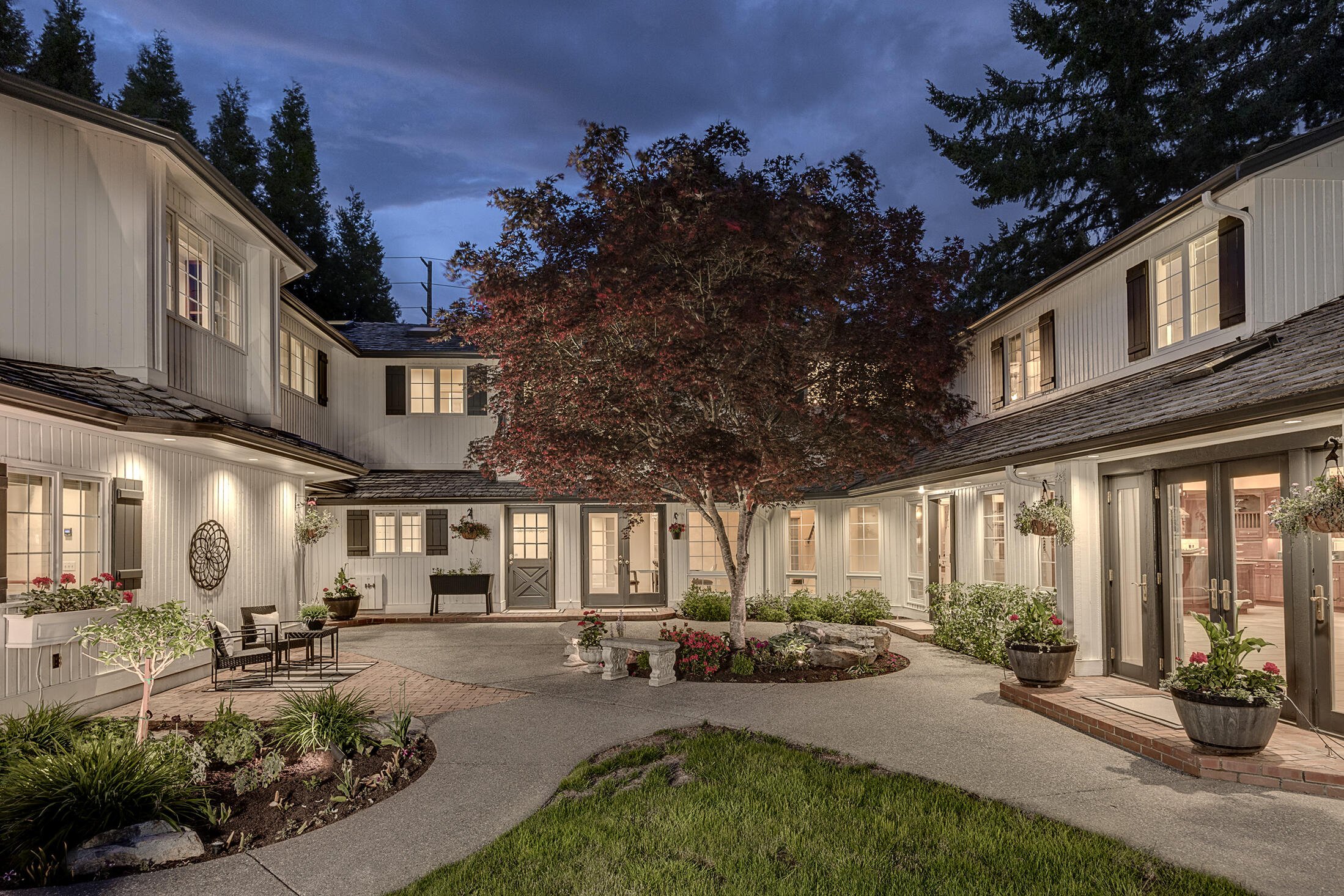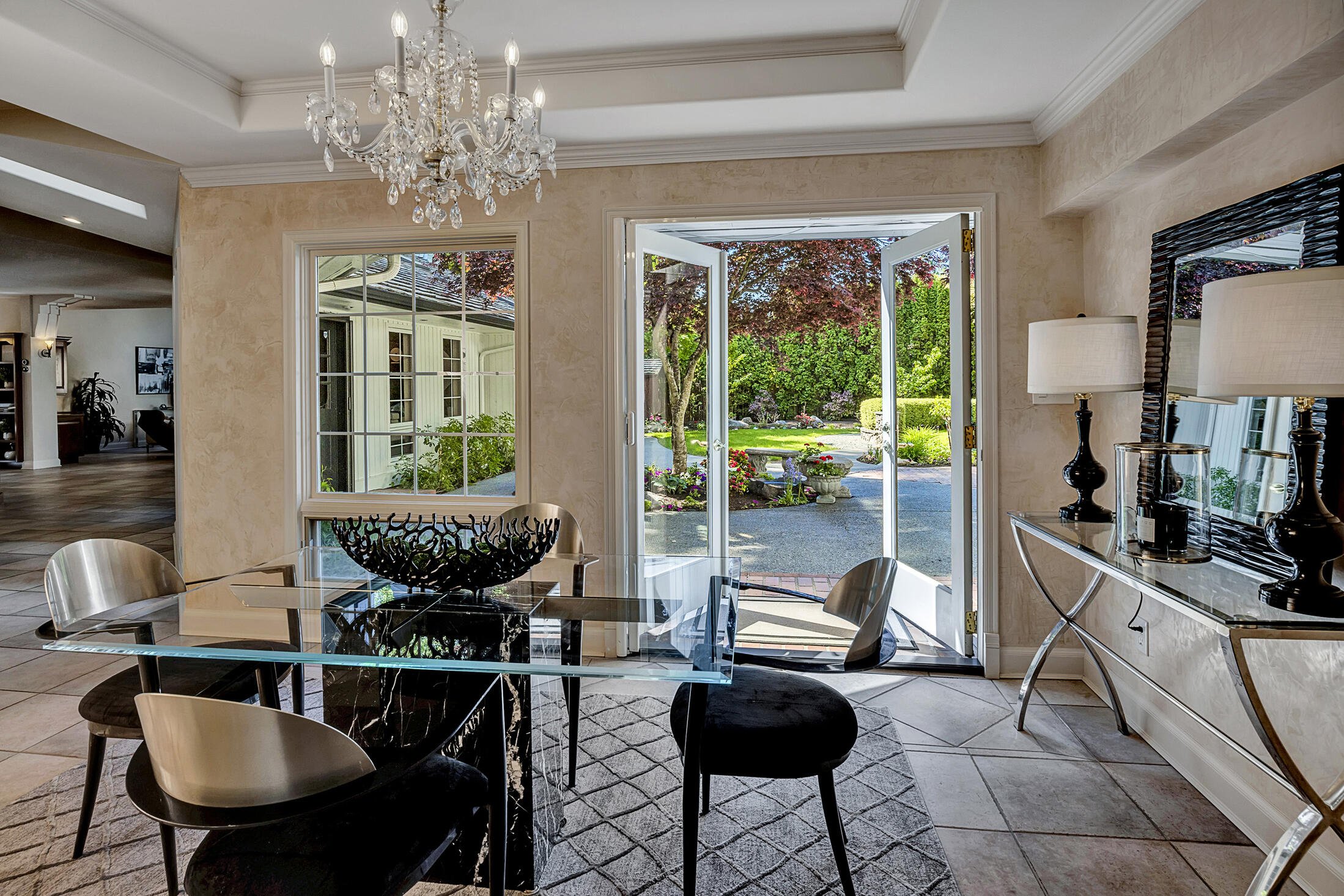WEST BELLEVUE Retreat
9801 NE 24th St | Bellevue
offered at $4,650,000
Sited on the east side of Clyde Hill, this elegant European style home offers a peaceful retreat in the heart of West Bellevue. From the moment you close the gates and enter the welcoming foyer with gradually soaring 2-story ceilings, you are immersed in your serene oasis surrounding the inner courtyard. Impeccable craftmanship and design features abound with solid cherry cabinetry, radiant Italian floor tiles, stone countertops and fireplaces, and built-in wires and speakers.
Details
5 Beds
4.5 Baths
5,820 Square Feet
.377 Acre Lot
5 Fireplaces
Top-Rated Bellevue Schools
FLEXIBLE FLOOR PLAN
The flexible floor plan is ideal for multi-generational living. The main floor west wing boasts 2 En-suite bedrooms, one of each can easily be used as an in-home office with its custom built-in desk and cabinetry. A dining room with a timeless and classic chandelier hung from the tray ceiling flanked with French doors bring the outside in, and a family room with fireplace allows for formal and informal gatherings. The lower east wing houses a great room with cathedral ceiling and is anchored with a showstopper floor to ceiling granite stone fireplace encouraging warm, cozy gatherings or fabulous soirees. An epicurean kitchen with built-in banquette dining nook, Lacanche and Viking ranges, and Subzero refrigerators, along with the powder room wraps up the lower level. Up the staircase, French doors lead to the primary suite complete with fireplace, expansive walk-in closet with built-in shelves and drawers to optimize your wardrobe organization, and a spa-like 5-piece bath with deep jetted tub, walk-in shower, and make-up vanity corner. Follow the upstairs hallway to the other bedrooms, a second laundry room, and a dynamic bonus room with beautiful fireplace that can serve as a game room, additional office space with the built-in desk, and sitting and gym areas. Throughout the home, sets of French doors and walls of windows from every room frame views of the property’s idyllic landscaping in the center courtyard, while welcoming in lovely natural light.
Host’s Paradise
Throw the most epic barbeques in town with an outdoor kitchen complete with a built-in grill, refrigerator, sink, speakers, and wood-burning fireplace. Manicured lawn, shady Japanese Maples, and ample landscape lighting in the central courtyard create the ideal backdrop for outdoor gatherings with friends and family. Experience total relaxation in the sauna or head to the temperature-controlled wine room and choose a bottle to enjoy on the patio. Two separate, two-car garages with epoxy flooring, plus a roomy outdoor auto-court, eliminate any worry about parking and storage. Whether you’re indoors or outdoors, this haven allows you to unwind, and appreciate the joys of a beautiful property. Easily accessible to all in-city amenities, entertainment, dining, waterfront parks, and award-winning schools. Choose a property that allows you to have it all.





